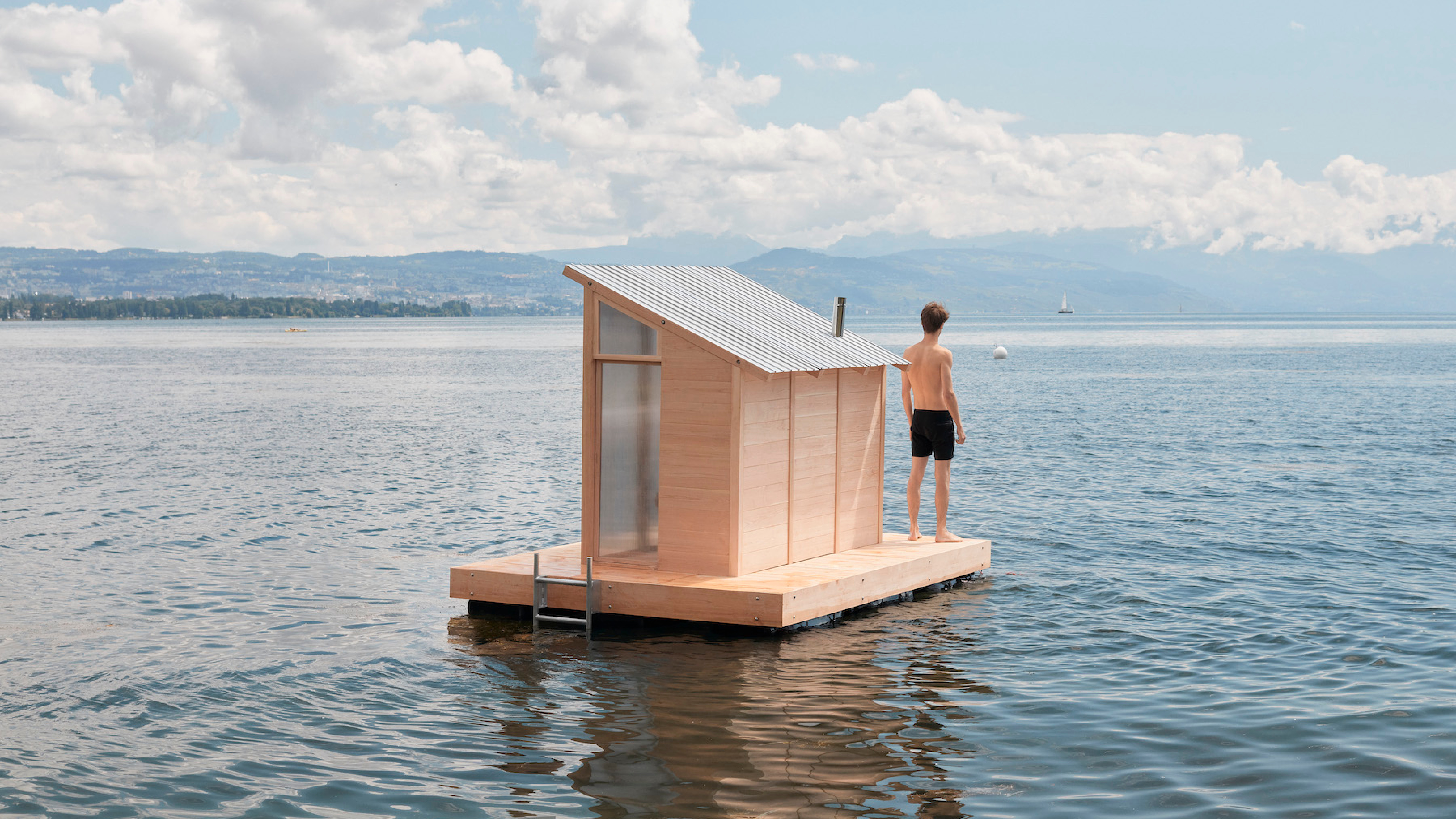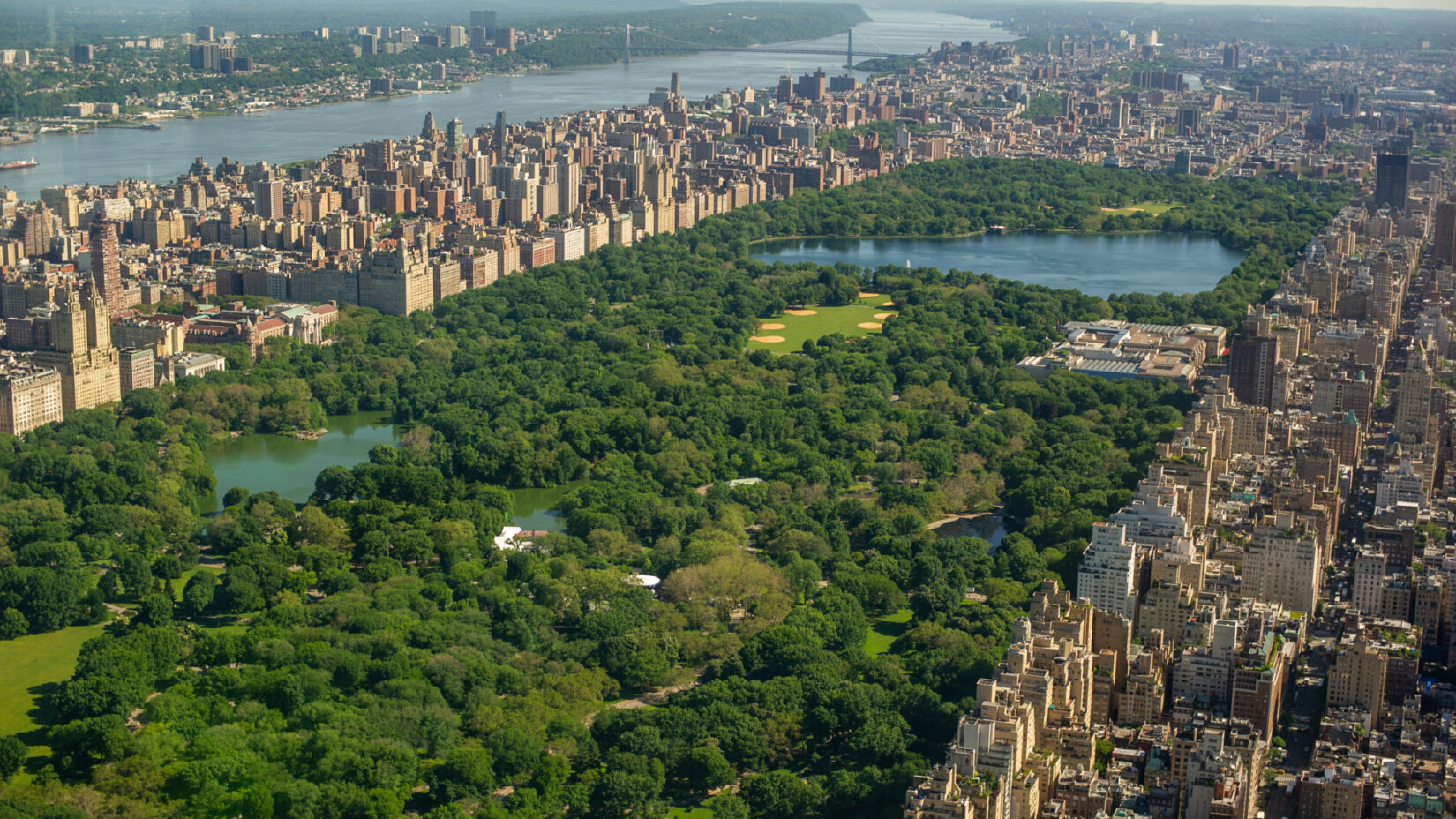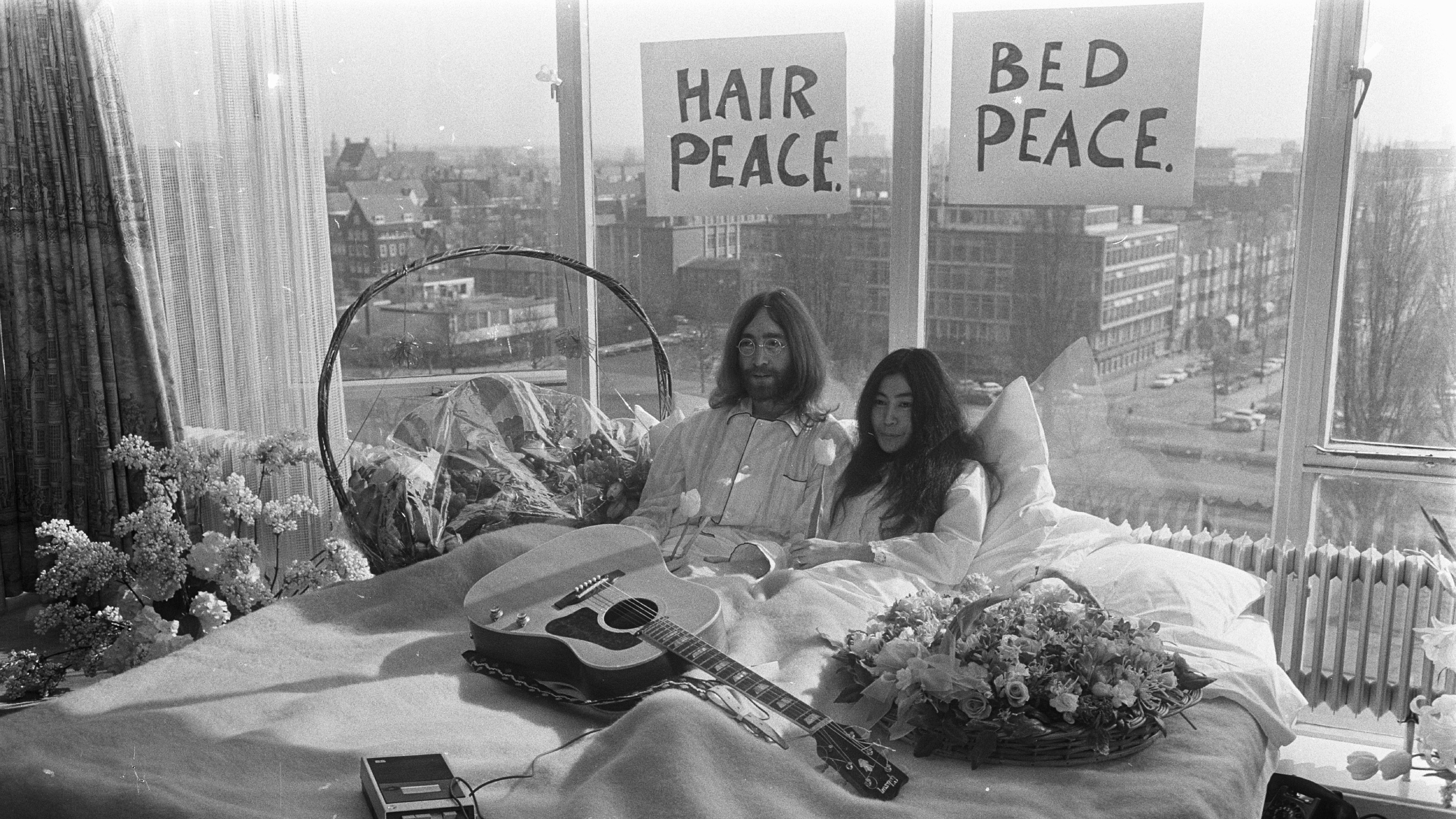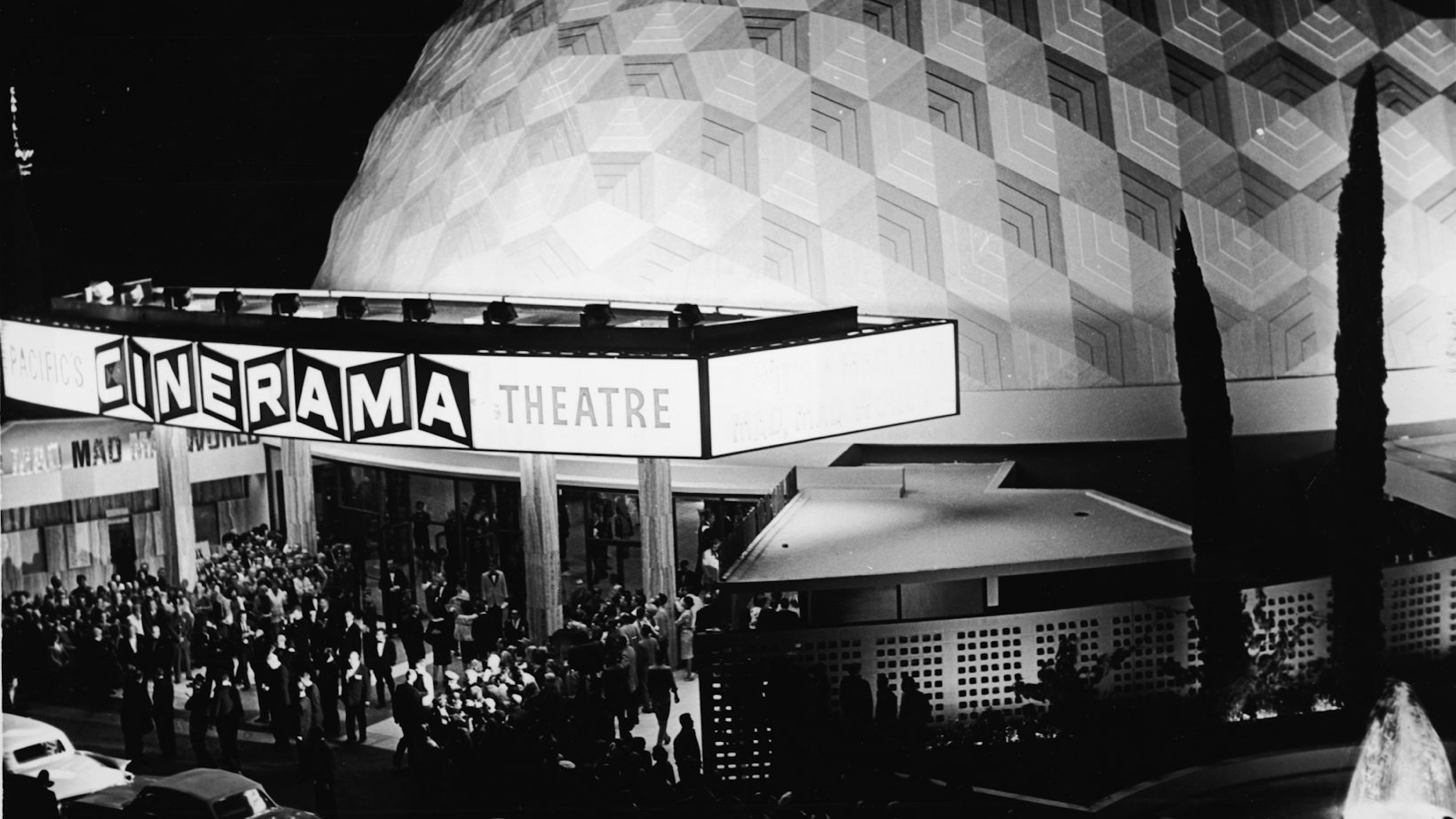Spaces is an exercise in curiosity about communal living and domestic activity. Each week we’ll select a Nation amenity and explore some of our other favourites from around the world, often drawn from fiction and throughout time.
To accompany our recent playlist STUDY, we're taking a look inside the workingest of all workspaces: The Office.
From the earliest days where scribes hunched over parchment in candlelit chambers to today’s experimental open-plan hubs, the office has constantly evolved to reflect the way we think about work itself. At its core, an office is about structure, efficiency, and routine. But beyond that, it’s a space that shapes behaviour, creativity, and culture.
The selection of offices here highlights just how varied and thought-provoking these spaces can be. Some are designed to inspire, merging work with nature or futuristic aesthetics to push the boundaries of what a workplace can feel like. Others lean into control, using architecture to influence behaviour and reinforce corporate culture. Some offices are designed purely for function but become memorable because of the people within them. Across all of these spaces, there’s a tension between freedom and structure, between environments that nurture creativity and those that enforce routine.
What’s fascinating is how much an office can reveal about the priorities of the time. Whether it’s a workspace that immerses employees in greenery, one that plays with transparency and isolation, or one that strips a workplace down to its most basic, controlled form—these offices show just how deeply design, psychology, and work are intertwined. In the end, an office is never just an office. It’s a reflection of the world that built it.

Pionen – White Mountain
Tucked beneath 30 metres of solid granite in the heart of Stockholm, Pionen – White Mountain is less an office and more a Bond villain’s lair. Originally built as a Cold War nuclear bunker, this space was transformed by Swedish internet provider Bahnhof into one of the world’s most dramatic work environments. Walking into Pionen feels like stepping into a sci-fi film—there are cavernous rock walls, glowing glass corridors, and even an indoor waterfall.
What makes this space special isn’t just its setting but the way it plays with contrast. The rough, untouched rock faces give it an unshakable sense of history and security, while the hyper-modern lighting, sleek white workstations, and lush plant life soften the bunker’s original function. The designers even added simulated daylight and weather effects to counteract the lack of natural light. It’s an office that not only looks extraordinary but also actively reshapes the experience of underground work.
Beyond the aesthetics, Pionen is a technical fortress. It was designed to withstand a hydrogen bomb blast, and its reinforced doors weigh half a tonne each. It’s also home to some of Sweden’s most secure data servers, making it a digital stronghold as much as a workspace. The whole place has a cinematic feel—fitting, given that Bahnhof’s CEO is a huge fan of spy films.
It’s rare for an office to feel mythical, but Pionen pulls it off. It’s part bunker, part greenhouse, part futuristic hideout, and entirely unforgettable.

amazon spheres
Of all the ambitious Silicon Valley and tech offices we've seen, the Amazon Spheres in Seattle flip the idea of a traditional corporate office on its head. Instead of rows of desks and grey partitions, employees work inside a lush, glass-enclosed rainforest. Part futuristic greenhouse, part experimental workspace, the Spheres were designed to bring nature back into the daily grind—because, as Amazon’s own research suggested, people think and feel better when they’re surrounded by plants.
The three interconnected glass domes house over 40,000 plants from more than 30 countries, creating a living, breathing ecosystem in the middle of the city. Towering tree ferns, waterfalls, and winding pathways give the space an almost jungle-like feel, with temperatures and humidity levels carefully controlled to mimic a cloud forest environment. It’s not just a gimmick, either—biophilic design (the concept of incorporating nature into workspaces) has been shown to improve focus, creativity, and well-being.
But what really sets the Spheres apart is how they challenge the idea of what an office should be. There are no private desks here—just communal seating areas, meeting “nests” suspended in the trees, and quiet nooks designed for deep work. It’s an experiment in rethinking workplace culture, encouraging collaboration in an environment that feels more like a botanical retreat than a corporate HQ.

second home
Co-working spaces have exploded over the past two decades, reshaping the way people think about work. What started as a practical solution for freelancers and startups has evolved into something much bigger—spaces designed to foster collaboration, spark creativity, and, in some cases, completely rethink what a workplace can be. While many co-working spaces follow a familiar blueprint (exposed brick, communal tables, a barista station), Second Home takes an entirely different approach.
Designed by Spanish architects SelgasCano, Second Home is less of an office and more of a living ecosystem. Its most striking feature is the sheer amount of greenery—over 6,000 plants weave through the space, acting as natural dividers between workstations and softening the usual harshness of an office environment. The walls are curved, the materials translucent, and the lighting warm and organic, making the entire space feel fluid and dynamic, like it’s breathing.
But beyond aesthetics, Second Home is built around serendipity—the idea that great ideas come from unexpected conversations. Instead of rigid layouts, the space is designed to encourage chance encounters, with cosy meeting nooks, communal dining areas, and a rotating schedule of cultural events. It’s not just a place to work; it’s a place to collide with new ideas.
In direct challenge to the sterile and impersonal world of offices, Second Home proves that a workspace can be something else entirely—a garden, a social hub, an incubator for the unexpected. It’s a reminder that where you work shapes how you work..

LUMON INDUSTRIES
The offices of Lumon Industries in Apple TV+ series Severance are the ultimate corporate nightmare—cold, sterile, and unsettlingly empty. Unlike most modern offices that try to feel welcoming or collaborative, Lumon’s Macrodata Refinement floor is designed to strip away individuality and disorient its workers. It’s a place where time feels meaningless, where personal identity is severed from professional duties, and where the fluorescent-lit monotony becomes almost hypnotic.
What makes Lumon’s offices so striking is their deliberate lack of personality. The vast, open-plan workspace is sparsely populated, with oversized desks dwarfed by the sheer emptiness of the room. According to this article on Curbed, part of the art direction involved "making the characters feel small and insignificant by placing their desk (a custom set piece) in a room that was way too big for it". Unease permeates every aspect of these offices. The mint-green carpets, white walls, and harsh lighting create an eerie sense of artificial calm. Hallways stretch on endlessly, leading to surreal, windowless break rooms and ominous wellness centres. Even the outdated computers, with their cryptic data-sorting tasks, add to the sense that something is deeply off.
But the real horror of Lumon’s office isn’t just its aesthetics—it’s what it represents. This is an office where work and personal life are forcibly split, where employees (or at least their “innie” selves) exist only to work. It’s a twisted corporate utopia where distractions are eliminated, but so is any sense of humanity. In a world obsessed with work-life balance, the Lumon offices are a chilling extreme—a vision of what happens when a company doesn’t just demand your time, but your very sense of self.

Roald Dahl’s Writing Hut
Roald Dahl’s Writing Hut is the definition of unassuming genius. From the outside, it’s a simple, weathered little shed tucked away in the garden of his home in Great Missenden. But inside? It’s a world of pure imagination—the birthplace of beloved stories such as Charlie and the Chocolate Factory, Matilda, The BFG.
Dahl designed the hut to be his personal creative sanctuary, modelled after Dylan Thomas’ writing shed in Wales. It was small, cosy, and utterly private—a space where he could shut out the world and disappear into his stories. He wrote in a faded old wingback chair, legs propped up on a makeshift footrest, a wooden board balanced on his lap. No desk, no frills—just the essentials for getting lost in thought. The walls were filled with strange and sentimental objects: a collection of his own bones from old surgeries, a ball of silver chocolate wrappers, a piece of hippo skull. Everything in the hut had a purpose, even if that purpose was simply to spark curiosity.
What makes this space so special isn’t just that it produced some of the most beloved children’s books of all time—it’s how personal and idiosyncratic it is. The hut wasn’t grand or stylish, but it was his. It was built for deep work, daydreaming, and pure storytelling, proving that the most magical spaces don’t have to be flashy—they just have to feel right.




